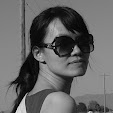[NETHERLANDS] Rotterdam - the Cube House (Kijik Kubus)

The cube house, also called pole house or tree house, is designed by Dutch architect, Piet Blom. This bright yellow building is one of the most iconic buildings and architecture in Rotterdam.
Getting there:

From the Rotterdam Central Station, just take the tram or subway to Rotterdam Blaak station.

The cube house is located within 2 minutes’ walk from Blaak station.

The building is in fact a pedestrian bridge crossing a busy traffic artery (Blaak). Architect Piet Bloom has been asked to “furnish’ this bridge.

Although the initial design has been presented in 1978, the construction of cube house only started in 1982 due to financing problem. The construction was completed mid 1984 simultaneously with the contiguous Spanish Quay housing project and the Blaaktower (“Pencil”), design of Piet Blom as well.




The dimension of surface is 100m2 and the volume is 400m3.The price of a cube house is around € 280,000. All the cube houses are the same size and currently being lived in.

The complex of cube houses is often called by its symbolic name, “Het Blaakse Bos” (Blaak Forest).

Living in a cube is somewhat like living in a tree hut which is accessible through the pole (trunk).

The inhabitants placed lots of pots and plants since 2001 to try to give the promenade a more enjoyable and habitable atmosphere.

The entrance fee is just 3 euros. A visit to the inside of sample cube house usually last for less than half an hour.

The cube house contains 3 floors. The lower floor is the living space. Its surface has the shape of a triangle.



One of the 3 corners accommodates the kitchen and dinner table, another corner toilet, storage cupboard and space which can be sued for hobby, computer or TV. Architect Piet Blom called this level “street-house” because of the downwards directed windows and the visual connection with what is happening at street level.

The second floor, which he called “sky house” is directed upwards. This level accommodates 2 bedrooms, bathroom (with tub/shower) and a small hall.


The top floor is a three-sided pyramid with 18 windows and 3 hatches all around which give a broad view on the surroundings. This loft can be used as bedroom, children’s room or sun lounge.


Looking through the windows.

All floors are connected by hard wooden staircases.

The angle between the floors and walls is not 45 degrees as one expects but 53.5 degrees, so that the cube is slightly pushed in.

StayOkay hostel is established here since 2009. So if you want to experience how it is like to stay in a cube house, you can do so by booking a night in this hostel.

Overall, it is interesting to see how it’s like living in the cube house.
The Cube House
Opening hours: 11am - 5pm
Entrance fees: 3 Euros




![[MALAYSIA] How To Do A Self Guided Walking Tour in Kota Kinabalu](https://blogger.googleusercontent.com/img/b/R29vZ2xl/AVvXsEgR_cJjX4Shl9rsz0ufzxjmtLMq5PAvmTNDHypSVV2CYDaarZVj8EMznRkXqdVeCGg2yEMdFqPtI5rvrmMtJVSL1W9jqOtdCM2EFAc5ZTWn7XzPQV5sqS4s1DO0T_AuF0nq_dLQ53b9-ju3yyLJUrvU2TlhbmD4rDDV5-aPFaT2WEQZ1c257JXGUhyfsw/s72-c/20220524_131141.jpg)
![[FRANCE] My Favourite Paris Eiffel Tower Photo Spots](https://blogger.googleusercontent.com/img/b/R29vZ2xl/AVvXsEi220KHLfBDpyO53KorHwAb0KQEuiiaVDlrFYwEEAvs8YvKb-Edmyt7Hl7rZszN6qc-GM4e3SmjBS2pUiCiv8ljl8mnrUR93Ljxb0xGrSZ4sZLPRErpbAj29btKvnIC67xV93iKnrH3QRcc/s72-w781-c-h505/DSCF4372.JPG)


![[JAPAN] Osaka Universal Studio](https://blogger.googleusercontent.com/img/b/R29vZ2xl/AVvXsEilW88BKY24KkvC4WjRfTktmxFmylxMsDD8emYT93x8bOlgqzMV1feAp28Si_GPn3hyFD2E97CMmP3X6kceDfFa9WB_7qr2BFvmu20iVJRaNlZd1BfoyUUj5ZgofOgK5lZGoqVDS4-1YLTo/s72-c/?imgmax=800)
![[MONACO] How To Visit Monaco In One Day From Nice](https://blogger.googleusercontent.com/img/b/R29vZ2xl/AVvXsEgZkJeVAOmz4LTRwY2uDTK131UJVUWH_44GUUU3H-ni63dK2BlNqITBIh5Tdcpz9kXTUb7ePW7f-PQ1Y7E6B4lnqKEHs_nL3Eop-ouoFhxayMI4lNCcUG-oJnGMVwpGDlBu8lfgn10H_QHw/s72-c/DSC06605.JPG)
![[MOROCCO] My Day Trip to Blue City of Chefchaouen From Fez](https://blogger.googleusercontent.com/img/b/R29vZ2xl/AVvXsEh-7PIqgkIbF1BtTIOwfZ2R611OUrvV7f4Uxih57is62V_QD_DySCdifgR250MMruySrRmV7UMQ14iRsQZ6ifAaAWTqYacWSu__Lpm6QuqEjUcMZ4IJz-0SLDKeCV-nn6Zk1qbyMtMaZf4YupMArl4gXmmXoQUxHc6T-_eW-X2jvjh47rlu4Ddq4_Q48g/s72-c/DSC07946.JPG)

0 comments: