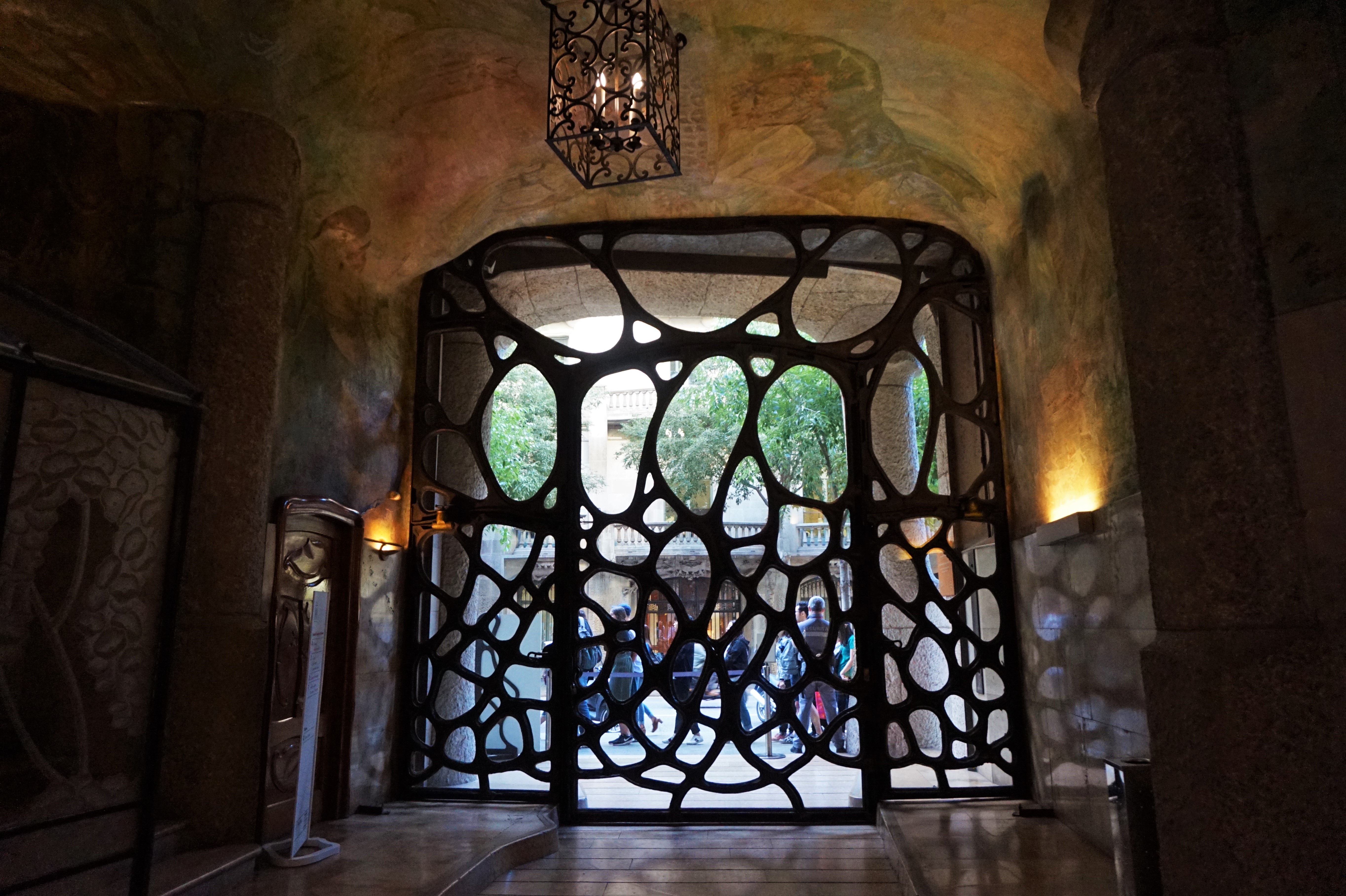[SPAIN] Barcelona - Casa Mila (La Pedrera)

Casa Milà is the last building designed by Antoni Gaudí, before he devoted himself completely to the construction of the Sagrada Familia. It was the new home of the Milà family, hence the name. However, it was also known as La Pedrera (the quarry house) due to its irregular shape façade which resembles an open quarry in appearance.
This modernist residential building is located in the district Eixample in Barcelona. It is just a 7-minute walk (500m) from Casa Batlló.
You wouldn't miss this building as its unconventional and undulating stone facade with twisting wrought iron balconies will immediately capture your attention as you are approaching the junction between Passeig de Gràcia and Carrer de Provença.
The building actually consists of two blocks of apartments, which are connected only by the facade, the ground floor and the roof. Each has its own yard and entrance.
Visitors will be able to visit the courtyard, the former coach house, the roof, the attic and the tenant's apartment.
The stone facade is self-supporting, meaning the internal walls can be added and demolished without affecting the stability of the building. Gaudí designed Casa Milà with natural shapes in mind - there is hardly a right angle to find anywhere.
The Flower Courtyard has hundreds of flowers painted on the ceiling of the spectacular staircase that climbs up to the main floor.
Looking up from the courtyard. The courtyard is open and airy.
The massive iron gate was originally used by both people and car as the basement was intended to be the garage. The basement is now an auditorium.
The Whale Attic is formed by 270 catenary arches made of thin brick, which resembles the skeleton of a whale. It used to be the laundry room.
It now houses the Gaudí exhibition, showcasing his life and his buildings.
The model of Casa Milà on display.
The spectacular terrace on the roof is called Warrior Rooftop. The rooftop is no doubt the highlight of Casa Milà. There are 6 staircase exits, 28 chimneys, 2 half hidden ventilation vents and 4 domes on the rooftop.
I simply couldn't get enough of the interestingly shaped chimneys and ventilation shafts. Some chimneys look like medieval knights guarding the roof. This is where I spent most time at Casa Milà.
The roof is certainly more colourful than the facade. Pieces of broken pottery, stone, marble and glass are used to cover the surfaces of chimneys and ventilation shafts. If you joined the night tour, you'll see multiple projections on the stairwells, special lighting and an accompanying soundtrack.
This apartment in Casa Mila recreates the way a bourgeois family in Barcelona lived in the beginning of the 20th century. The interior of the apartment is complete with the period furnishings, household utensils and equipment. Gaudí designed the door knobs, handles, mouldings, doors and floors.
The souvenir shop is located on the ground floor. I bought a T-shirt here with the colourful imprint on it.
Tip: Since Casa Milà is one of the most visited attractions in Barcelona, I would recommend to book the tickets in advance. Not only you won't need to wait in line at the ticket office, you will also save money. Ticket office rate is EUR 3 more per person.
Opening hours:
From Friday to Sunday, and holidays: 9:00 am - 6:30 pm




































![[MALAYSIA] How To Do A Self Guided Walking Tour in Kota Kinabalu](https://blogger.googleusercontent.com/img/b/R29vZ2xl/AVvXsEgR_cJjX4Shl9rsz0ufzxjmtLMq5PAvmTNDHypSVV2CYDaarZVj8EMznRkXqdVeCGg2yEMdFqPtI5rvrmMtJVSL1W9jqOtdCM2EFAc5ZTWn7XzPQV5sqS4s1DO0T_AuF0nq_dLQ53b9-ju3yyLJUrvU2TlhbmD4rDDV5-aPFaT2WEQZ1c257JXGUhyfsw/s72-c/20220524_131141.jpg)
![[FRANCE] My Favourite Paris Eiffel Tower Photo Spots](https://blogger.googleusercontent.com/img/b/R29vZ2xl/AVvXsEi220KHLfBDpyO53KorHwAb0KQEuiiaVDlrFYwEEAvs8YvKb-Edmyt7Hl7rZszN6qc-GM4e3SmjBS2pUiCiv8ljl8mnrUR93Ljxb0xGrSZ4sZLPRErpbAj29btKvnIC67xV93iKnrH3QRcc/s72-w781-c-h505/DSCF4372.JPG)


![[JAPAN] Osaka Universal Studio](https://blogger.googleusercontent.com/img/b/R29vZ2xl/AVvXsEilW88BKY24KkvC4WjRfTktmxFmylxMsDD8emYT93x8bOlgqzMV1feAp28Si_GPn3hyFD2E97CMmP3X6kceDfFa9WB_7qr2BFvmu20iVJRaNlZd1BfoyUUj5ZgofOgK5lZGoqVDS4-1YLTo/s72-c/?imgmax=800)
![[MONACO] How To Visit Monaco In One Day From Nice](https://blogger.googleusercontent.com/img/b/R29vZ2xl/AVvXsEgZkJeVAOmz4LTRwY2uDTK131UJVUWH_44GUUU3H-ni63dK2BlNqITBIh5Tdcpz9kXTUb7ePW7f-PQ1Y7E6B4lnqKEHs_nL3Eop-ouoFhxayMI4lNCcUG-oJnGMVwpGDlBu8lfgn10H_QHw/s72-c/DSC06605.JPG)
![[MOROCCO] My Day Trip to Blue City of Chefchaouen From Fez](https://blogger.googleusercontent.com/img/b/R29vZ2xl/AVvXsEh-7PIqgkIbF1BtTIOwfZ2R611OUrvV7f4Uxih57is62V_QD_DySCdifgR250MMruySrRmV7UMQ14iRsQZ6ifAaAWTqYacWSu__Lpm6QuqEjUcMZ4IJz-0SLDKeCV-nn6Zk1qbyMtMaZf4YupMArl4gXmmXoQUxHc6T-_eW-X2jvjh47rlu4Ddq4_Q48g/s72-c/DSC07946.JPG)

0 comments: